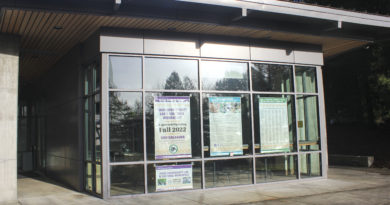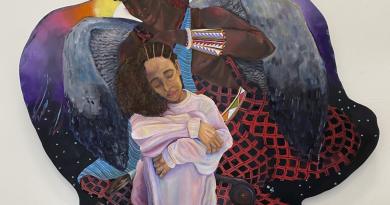New ‘off campus’ apartments to open Fall 2025
Here are the answers to your burning questions
It has been over a year since Cal Poly Humboldt broke ground on the largest student housing project in University history. The $200 million student housing project is located near the intersection of St. Louis Rd and Hwy 101, expected to house a total of 964 students.
University-owned student housing will be increased by nearly 50% with the addition of this 12.8 acre space. Currently the campus houses 1,784 students.
When is the completion date?
Associate Vice President of Facilities Management Mike Fisher said there will be an east and west building. The east is expected to be finished by June 2025 for about 550 students to move into come August 2025. Around December 2025 the west will be completed.
Are these apartments for upperclassmen only?
“The new Residence Hall is open to transfers, graduate students, and returning students – with a focus on upper-division,” said Donyet King, Senior Director for Housing & Residence Life in an email.
Will this housing be more expensive than the current on-campus housing?
Cost for the new residence hall will be at the same cost as the College Creek apartments, said King.
Here are the room only cost breakdown currently for College Creek:
Double Room – $7,728
Bunk Bed Double Room – $7,444
Single Room – $9,576
In each apartment how many students will be housed?
There will be different variations of apartment styles. A six resident apartment will have three bedrooms in which all rooms are doubles. Four resident apartments will be either a two bedroom double or four single bedrooms.
What amenities will be inside the apartments?
A full kitchen, a refrigerator, four burner stove, living room and restrooms will be included.
“And the unique part about the restrooms is that the toilet and shower will be behind a door, and separate from the sinks,” Fisher said.
Will they be compliant with ADA (Americans with Disabilities Act) ?
Fisher shared it would be fully compliant and fully accessible to students.
Some accessibility features will include elevators, strobe lights for emergencies and rooms with telecommunication features.

What else will be offered and available for students?
“There will be a café that has made to order food. There will also be a convenience store associated with that. A little bit similar to what College Creek is but less food concept and more convenience store or grocer,” Fisher said.
Fisher referred to the surrounding area as being a “food desert” so the café and convenience store will be open to students and the public. Students will have on-site laundry as well.
A gym will be available to residents which is comparable to the one on the first floor of the Jolly Giant Commons, said Fisher. The space is said to have machines for cardio, free weights and cable machines.
“But it will be much better than the J gym. That ones a little bit cave-like. This will have windows to the outside,” Fisher said.
Residents will also have many green-spaces for recreational use.
How about transportation and parking?
There are 328 parking spaces on-site. A secure indoor bike storage area will be available for about 350 bikes.
“In addition we will be having off site parking, close to about 800 stalls of parking, out at Foster Ave. and we’re working on that project right now,” Fisher said.
A shuttle will be introduced that will stop at campus, the new residence hall and the parking lot at Foster Ave.
How many Resident Advisors will be on site?
King said, that there are an expected 20 resident advisors that will be on site. Additionally, there will be two to three professional live-on Residence Life Coordinators to support the students living in the new housing area. There will be two to three RAs on each floor and two to three RLCs for the area who are responsible for monitoring the facility and addressing any safety or behavioral issues.
What if students get locked out of their apartment?
King said there will be a front desk where students can check-in, borrow equipment, ask questions, report maintenance issues and get assistance with lockouts. There will also be a mailroom.
Will there be an application fee?
A $100 non-refundable application fee for all campus housing will be in effect. It will then apply to the student’s first payment. Students aren’t paying anything in addition to the license agreement.
With parts of this location being open to the public are there safety concerns?
King said that the university’s locking plan will only grant access to resident areas to residents by using keycards to enter the spaces. UPD will also be patrolling the facility as they do with other campus facilities.
“The new Residence Hall is well staffed with a variety of Housing and facilities personnel who are well informed of how to address any concerns that could arise,” King said in an email.





